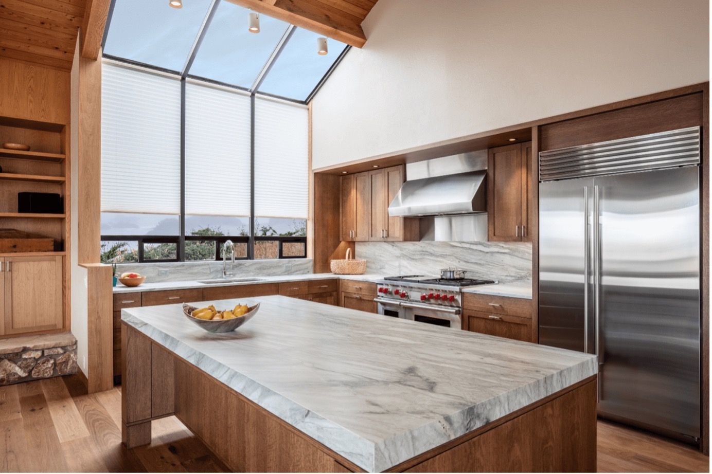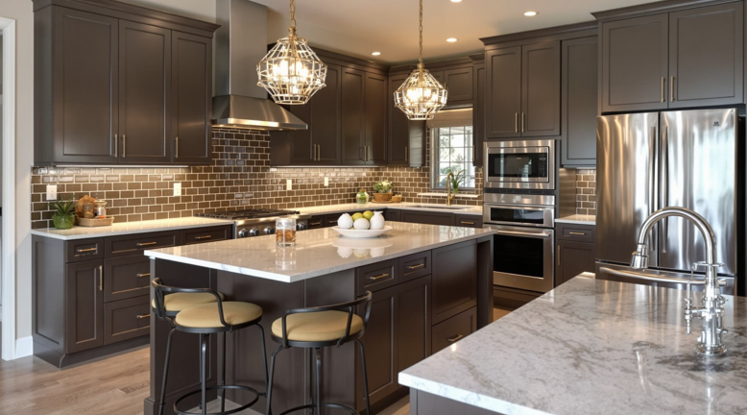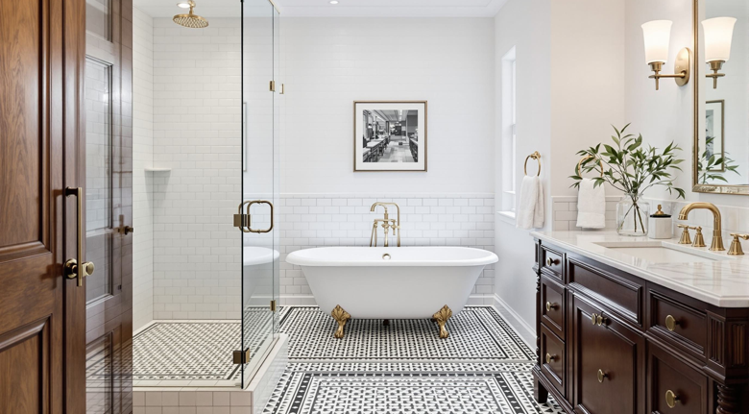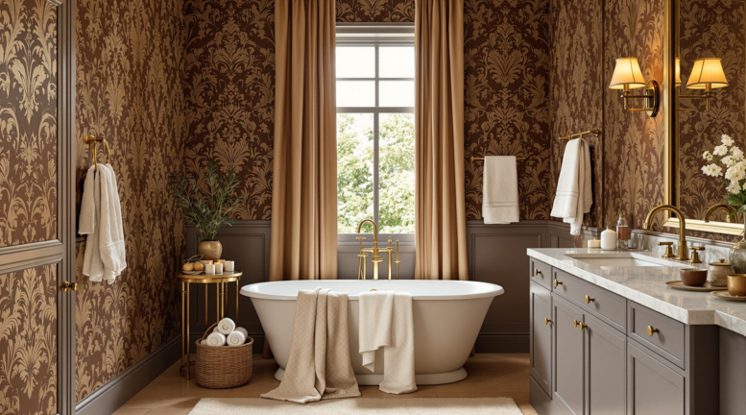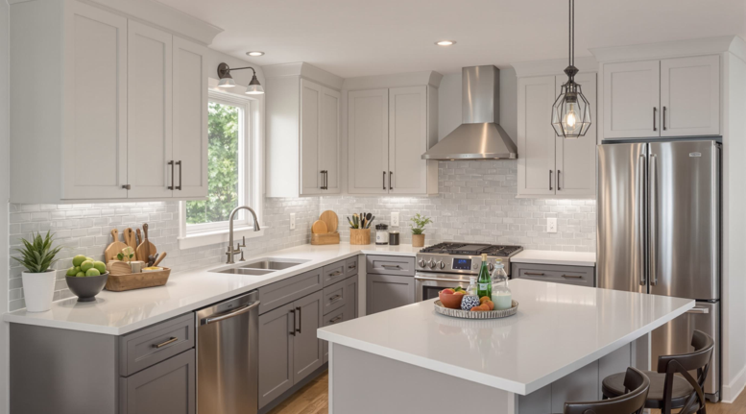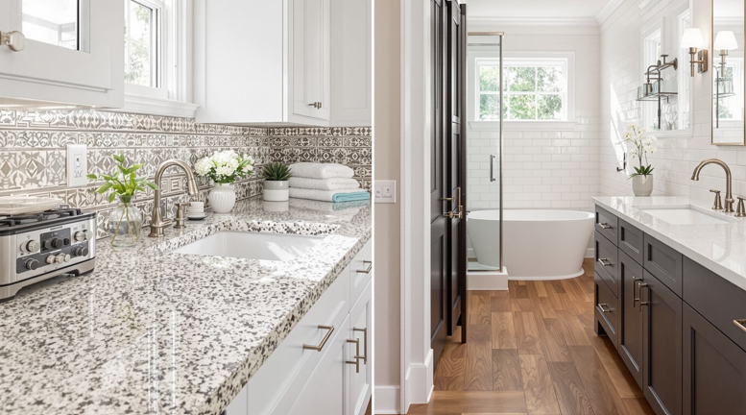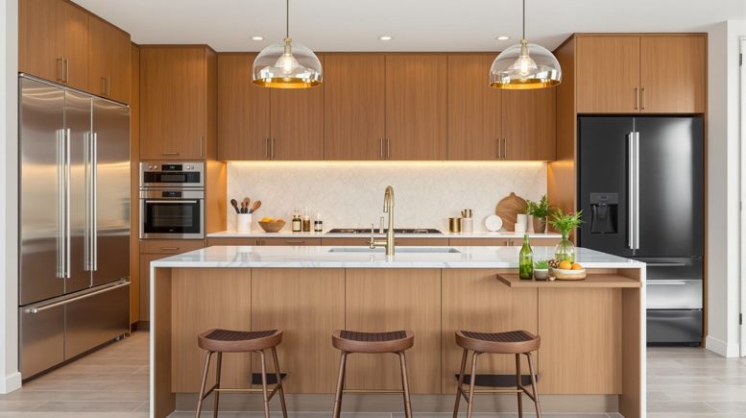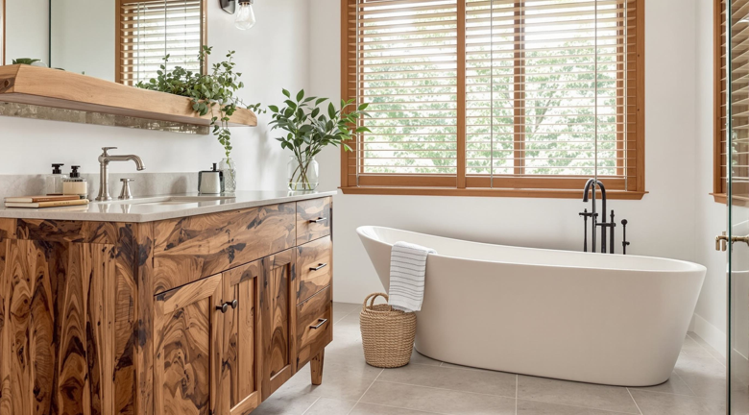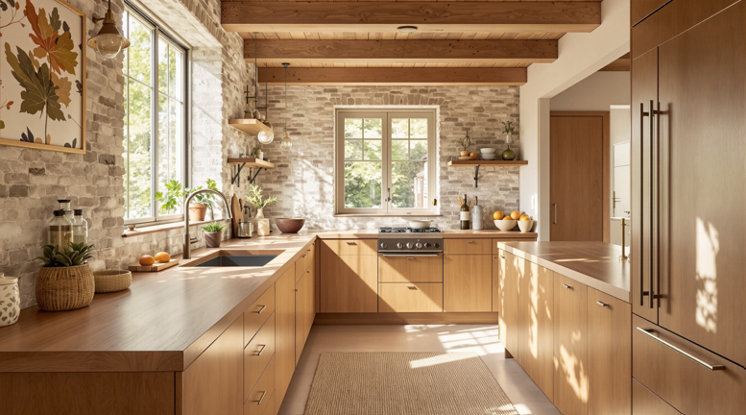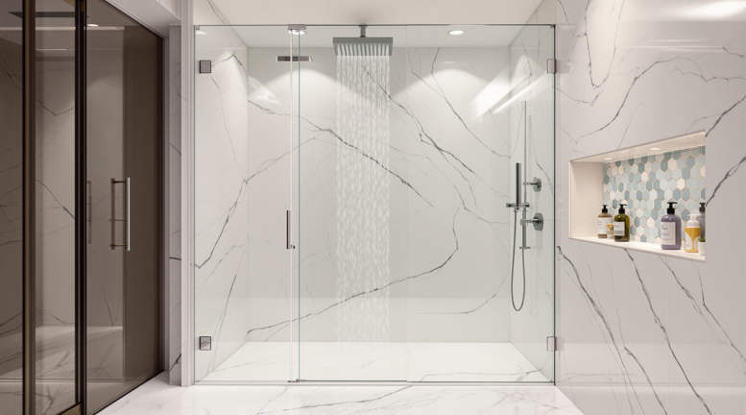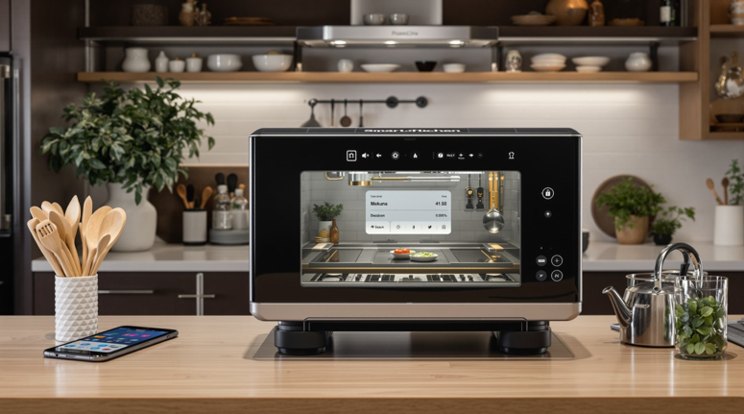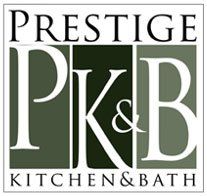Designing a kitchen that is both functional and attractive begins with an intelligent arrangement. Homeowners in Boston, MA, whether you’re constructing a new residence or updating a current area, the design you select will significantly influence the ambiance and usability of your kitchen.
From everyday meal preparation to entertaining guests, the ideal design can enhance every experience in your kitchen, making it more efficient and pleasurable. Here’s a useful resource for organizing your kitchen layout and exploring the various design choices that are accessible.
Key Considerations When Planning Your Kitchen Layout
Assess Your Area
Begin by thoughtfully assessing the dimensions and arrangement of your kitchen. Think about how you currently use the area and what changes could improve its efficiency. Identifying problems, like limited counter space or poor lighting, and discovering opportunities to enhance usability is a crucial first step.
Emphasize Effectiveness
The traditional "kitchen work triangle" links the sink, stove, and refrigerator to facilitate smooth movement among these essential areas. Having these items nearby can simplify your cooking process and reduce extra steps.
Maximize Your Storage Usage
An efficient kitchen begins with proper storage solutions. Combine cabinets, drawers, and open shelving to optimize your wall and floor space effectively. Incorporating a kitchen island can enhance both storage and preparation space while maintaining good flow.
Guarantee Continuous Traffic Movement
It’s essential to allow sufficient space for individuals to navigate freely. Ensure that high-traffic areas remain free of large appliances or furniture. If you frequently entertain visitors, think about adopting an open design that encourages dialogue and interaction during meal preparation.
Design for Adaptability
Prepare in advance by allowing space for upcoming devices or enhancements. A versatile design can adapt to your requirements as they change, preventing costly adjustments in the future.
Common Kitchen Layout Types
Galley Kitchen
Featuring two parallel counters with a walkway between, galley kitchens are perfect for smaller spaces. They make excellent use of limited square footage and are designed for maximum efficiency.
L-Shaped Layout
This setup places cabinetry along two adjoining walls, forming an L. It’s versatile and works well in various kitchen sizes, offering plenty of counter space and opportunities for adding a dining nook or island.
One-Wall Kitchen
Best suited for compact areas, the one-wall design lines up all appliances and storage against a single wall. It’s simple and space-saving, and can be enhanced with an island if room allows.
U-Shaped Kitchen
This layout wraps around three walls, offering abundant counter space and storage. It’s great for larger kitchens and provides an efficient workflow, especially with the sink placed in the middle section.
Kitchen with an Island
In this layout, a freestanding island sits at the center of the room. It’s ideal for those who love to cook and entertain, offering additional workspace, seating, and storage. Islands can also house appliances like cooktops or sinks.
Peninsula Kitchen
Similar to an island layout, the peninsula connects to an existing counter or wall, forming a semi-enclosed area. It’s a smart choice when space is limited but you still want the perks of an island.
Wrap-Up: Choosing the Right Layout for Your Kitchen
Homeowners in Boston, MA, the arrangement of your kitchen establishes the basis for how the area operates and the ambiance it conveys. By evaluating your requirements, organizing for productivity, and choosing a design that suits your home and way of life, you can develop a kitchen that is both attractive and functional.
Regardless of whether you favor a small galley or a roomy U-shaped layout with an island, careful planning significantly enhances your kitchen, turning it into the center of your home.
If you are ready to talk more about your renovation give us a call at (781) 670-3909 or visit us at 14 Charles Street, Needham, MA 02494.

